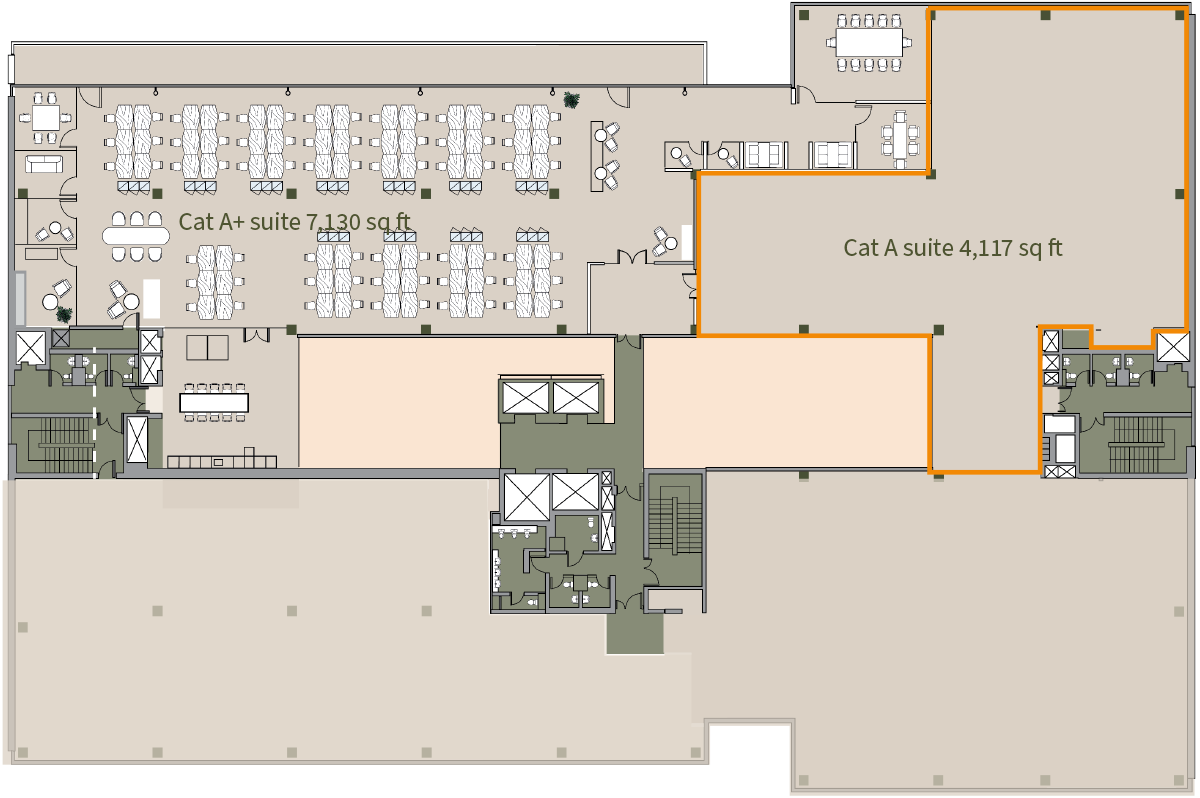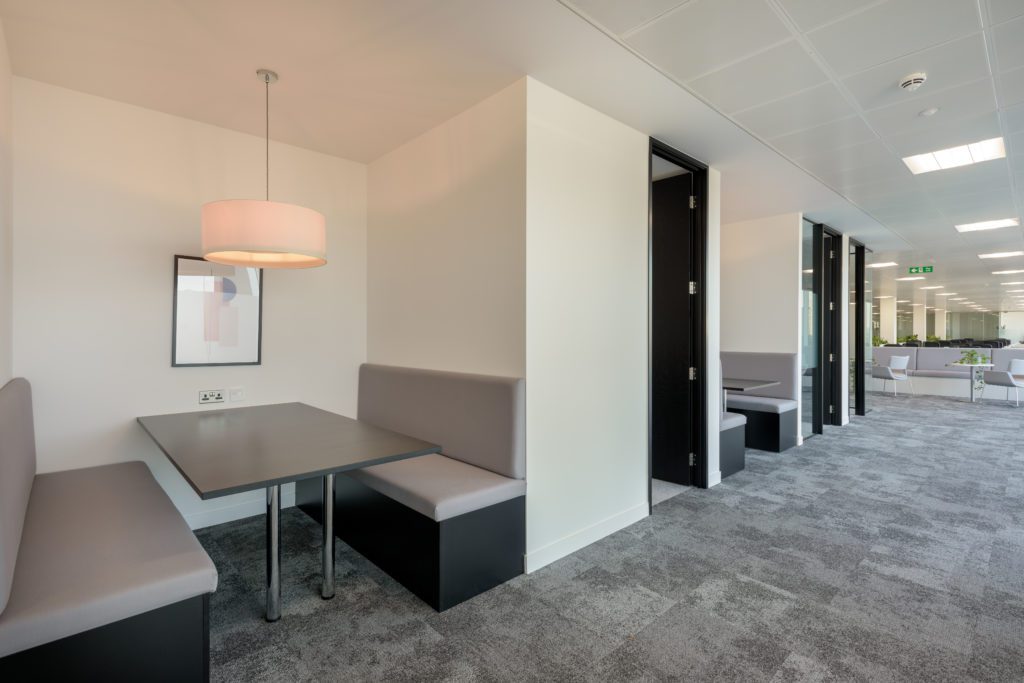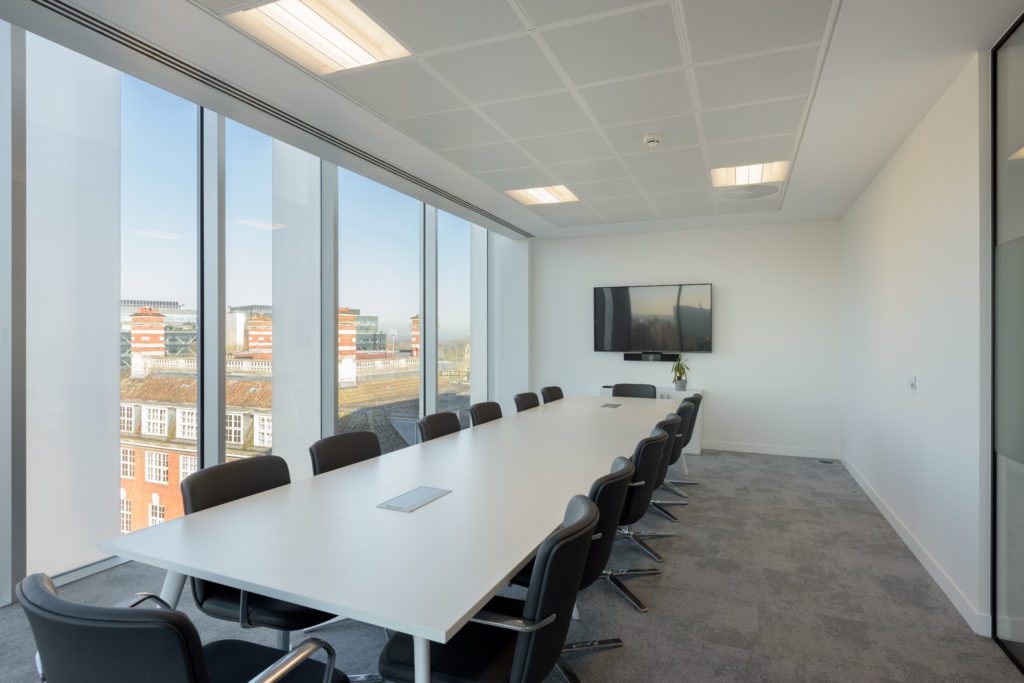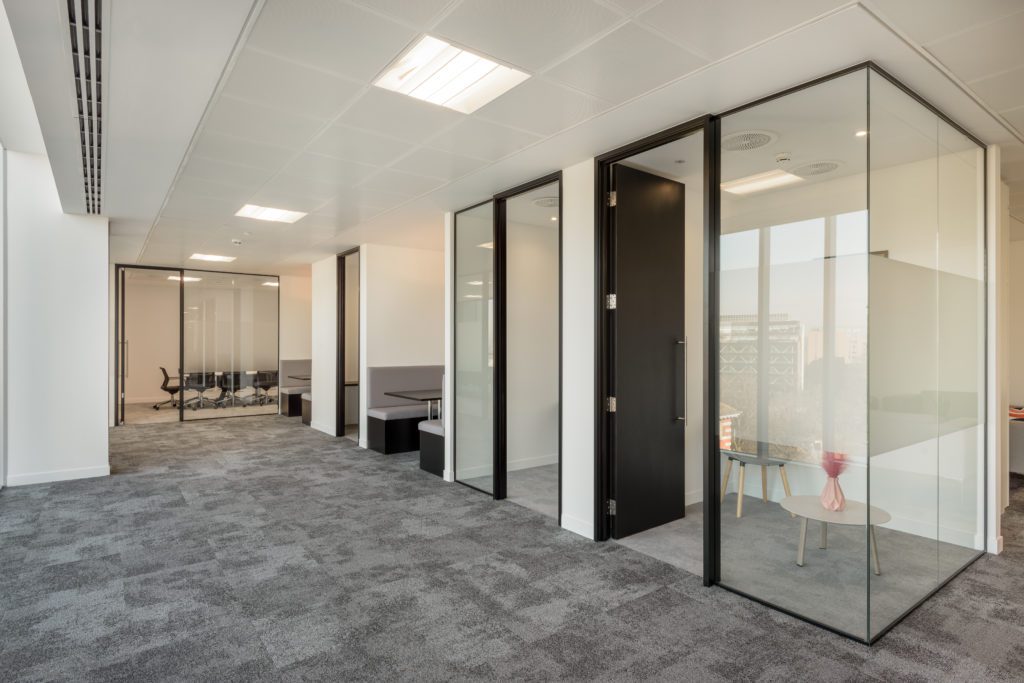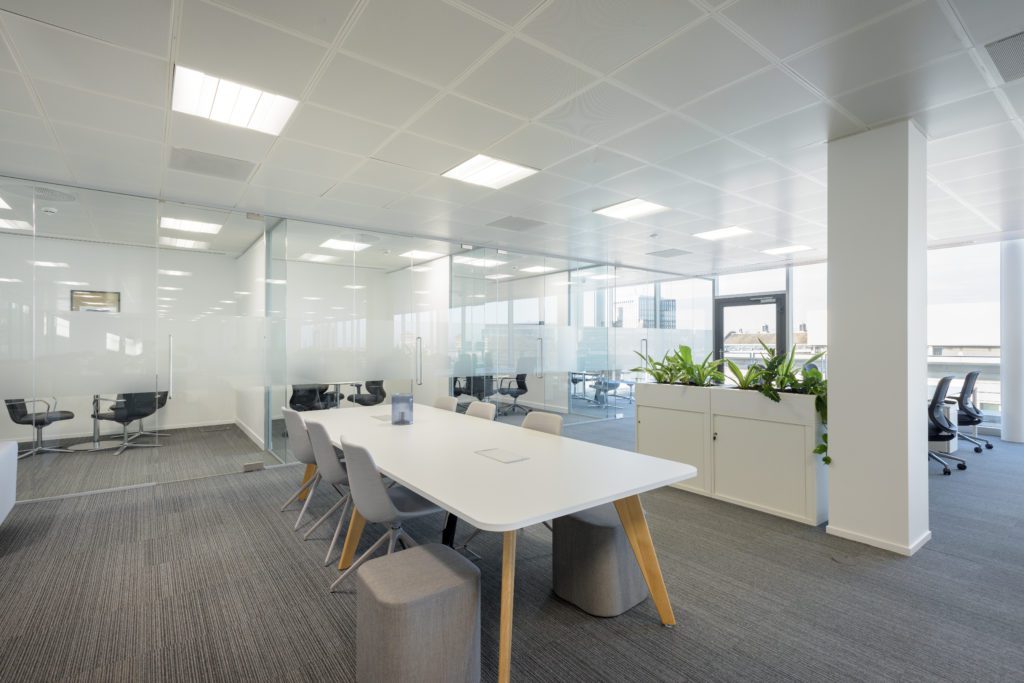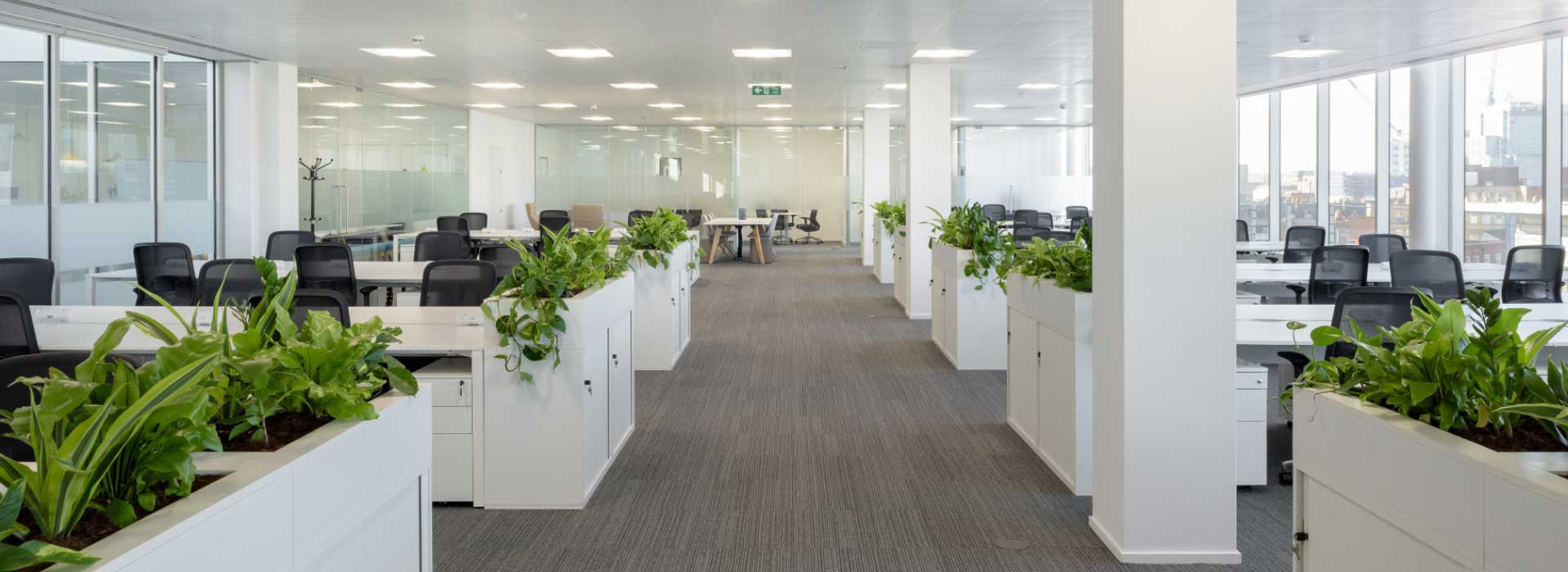
FIFTH FLOOR
AREA AVAILABLE:
4,117 – 11,247 SQ FT (382 – 1,047 SQ M)
Cat A (unfitted) suite is 4,117 sq ft
Cat A+ (fully fitted and furnished) suite is 7,130 sq ft
ILLUSTRATED SCHEDULE:
1x
12-Person Meeting Room
2x
6-Person Meeting Room
1x
1–1 Meeting Room
8x
Touchdown / Hot Desking
72x
Open Plan Desks (1600 x 800)
1x
8-Person Project Space
